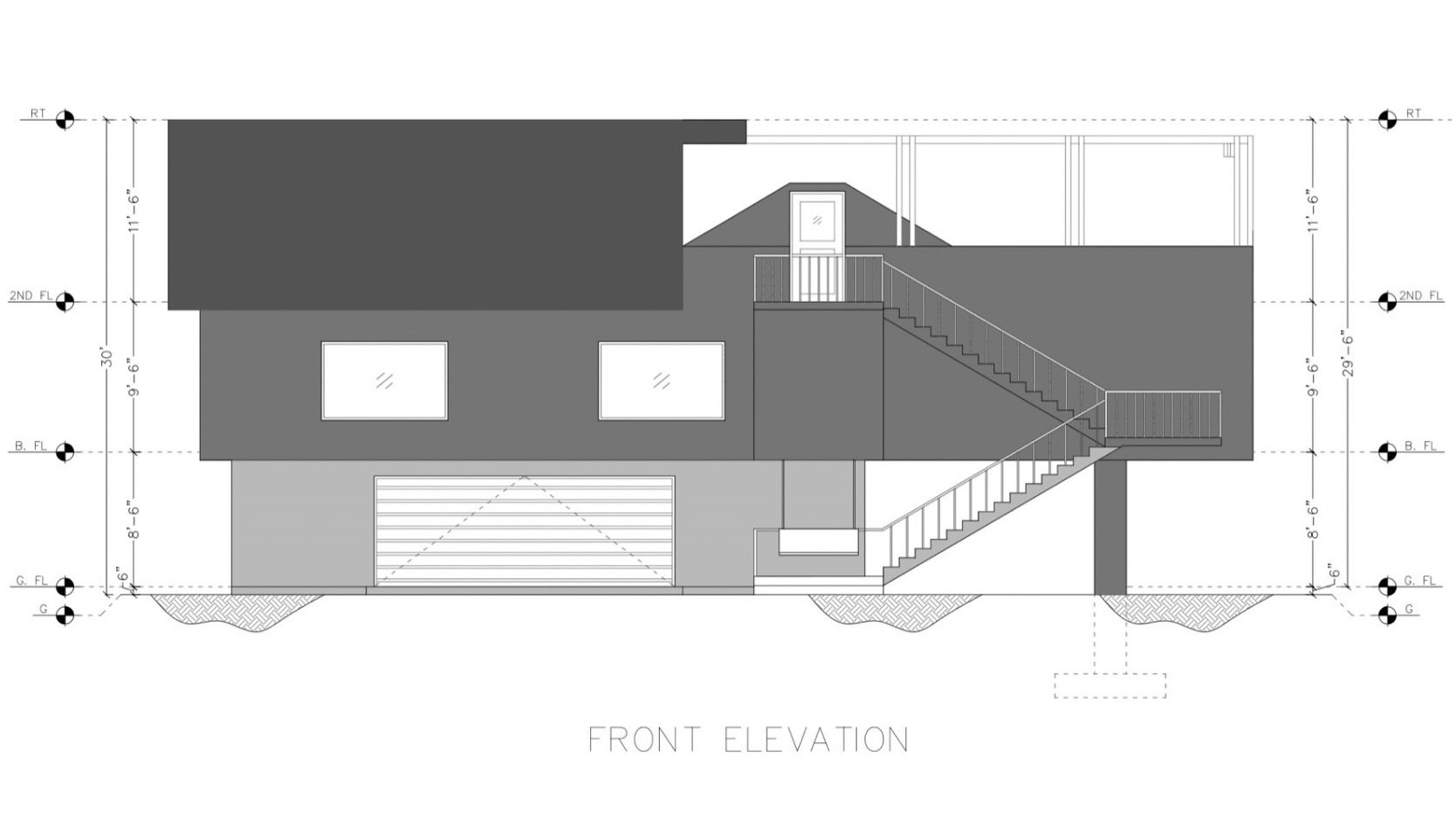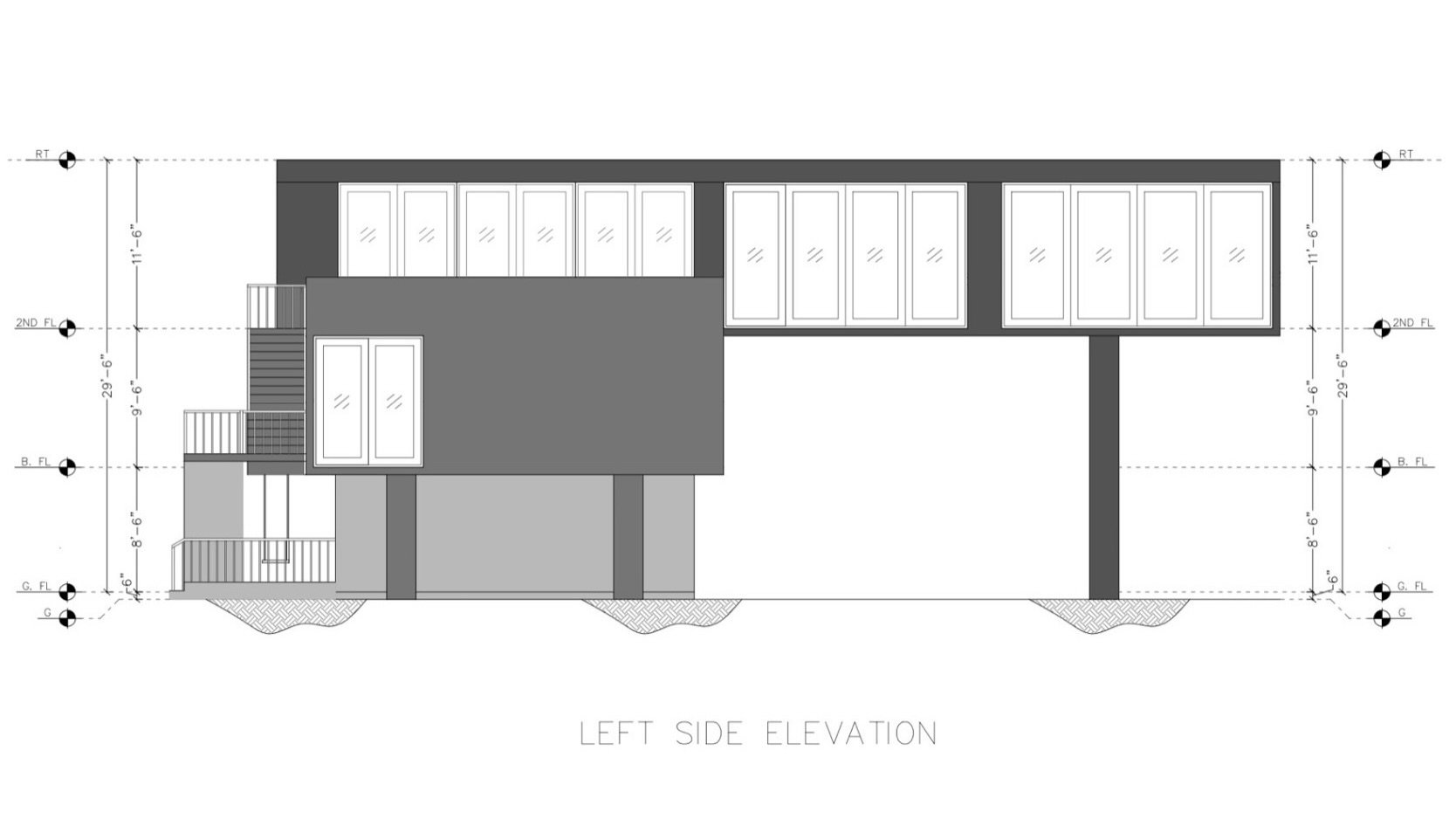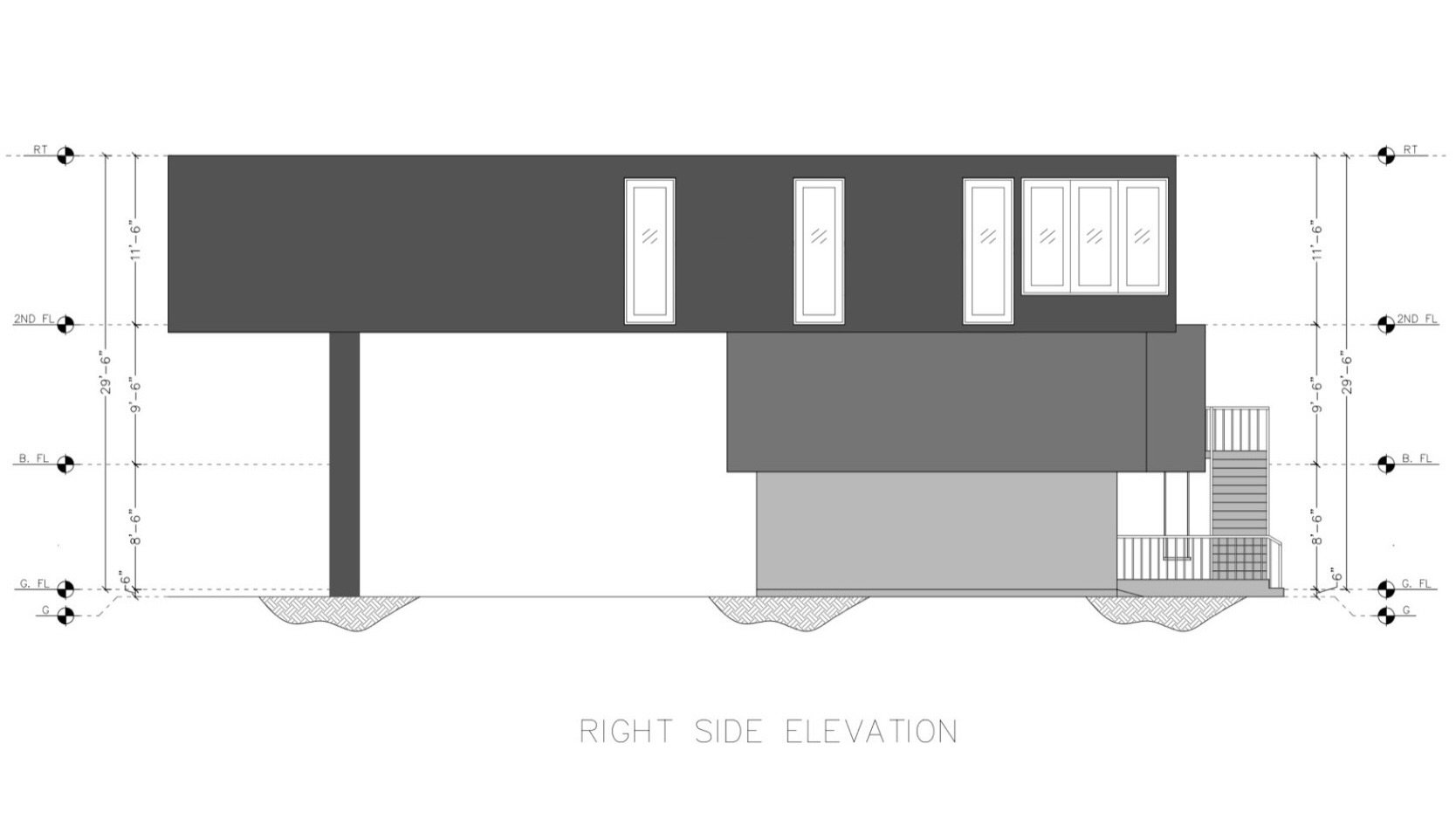House Plans
A wild architecture design for a 4 bedroom home.
Introduction
This design was conceived from the ground up to incorporate the principles of Wild Architecture.
Just as importantly though, it also strives to be better than a typical house in characteristics beyond simply its environmental credentials.
So while its Wild Architecture credentials are only one advantage among many, they’re the obvious place to start.
The house is designed to have minimal contact with the ground. The footprint of the garage and driveway is the only land claimed by the house where nothing can grow.
The indoor spaces of the house are either above the garage or raised above the ground by pillars. This leaves room for nature to do its thing at ground level.
Admittedly, the raw land beneath the indoor spaces won’t be quite as rich as it would be if humans hadn’t built anything there. A tree can’t grow in the open space below a floating third story, but small animals can make homes on that land and as the sun moves in the sky enough light will make it down there for some vegetation.
Comparing Footprints
Before getting into the specifics of this house though, let’s look at why it has a lower footprint than a traditional house.
Below are 3 versions of the same house.
10,000 square foot lot
4,000 square foot indoor space
800 square foot garage
400 square foot driveway
800 square foot outdoor deck
Each square in the photos below represents 100 square feet.
Traditional Architecture -
1 Story House
Of the 10,000 square foot lot:
4,000 sf of land is used for indoor space
800 sf of land is used for garage space
400 sf of land is used for driveway space
800 sf of land is used for deck space
4,100 sf of land is used as a lawn
60% Dead, 40% Lawn
0% Wild
Traditional Architecture -
2 Story House
Of the 10,000 square foot lot:
2,000 sf of land is used for indoor space
800 sf of land is used for garage space
400 sf of land is used for driveway space
700 sf of land is used for deck space
6,000 sf of land is used as a lawn
40% Dead, 59% Lawn
1% Wild
Wild Architecture
This house has the same 4,000 sf indoor space, 700 sf deck, etc. but since it’s designed to minimize its footprint, it uses much less land:
0 sf of land is used for indoor space
800 sf of land is used for garage space
400 sf of land is used for driveway space
0 sf of land is used for deck space
0 sf of land is used as a lawn
12% Dead, 0% Lawn
76% Wild, 12% Semi-Wild
Elevation
The exterior walls of the first floor and second floor can be clad in different materials
The exact materials can be swapped out to incorporate owner tastes or to fit in better with the vernacular of the region
The inset windows along the exterior on the left side of the second floor (not shown here) will be hidden behind cladding as well but with every other board missing — this will allow for continuous use of the material across the front but for light to pass through to the interior space
1st Floor / Garage
An enclosed garage is an important and desirable feature in American homes; it’s where people safely store cars, tools, and all the random stuff that only sees occasional use
The garage is deeper than a standard garage so it’ll fit a large truck
The garage is sized like a 3 car garage but a standard 2 car garage door opening while the extra space can be used as a workshop or storage area
The garage has a garage door on both the front wall and the back wall, opening it up to the backyard
2nd Floor / Bedrooms
The 3 main bedrooms are separated from the living spaces so they’ll be totally undisturbed even if people are cooking, listening to music or watching a movie upstairs
Each of these bedrooms features a window wall of floor to ceiling glass to maximize the calming views of nature just outside
Each of these bedrooms has an en-suite bathroom for convenience and privacy
Closet space is maximized by incorporating the closets along the wall; this eliminates space that’s typically wasted as standing space in a walk-in closet
The smaller closets also allows for easier organization; if all of the storage is in one room, you have to look at everything that’s in there each time you access the closet; with smaller, distinct closets you can have a junk or storage closet that you never have to look at if you never open that particular door (you can’t get away from the junk corner in a walk-in space)
The deck extends out as an overhang above bedroom window walls for protection from the sun (minimizing heat gain) and rain (limiting the operable window’s exposure to moisture)
All the window walls will have a coating applied so people can’t see into the room from outside the house during the day
All the window walls will have floor to ceiling curtains that can be closed to ensure total privacy at night (if lights are on in the interior and it’s dark outside, coatings are not good at preventing people from seeing into the room); there will be two curtains: sheer and blackout
The king bed in the primary bedroom enjoys its own serene area, cocooned by a wall that wraps around the nightstands
The primary bedroom features an enormous amount of closet space, which can easily flex to accommodate clothes or general storage, depending on the size of the wardrobe of the owners
The en-suite in the primary bedroom features a dual vanity, a separate toilet area, a generous walk in shower area and a soaking tub
The en-suite in the primary bedroom also enjoys its own frosted window wall, providing substantial natural light to enjoy during your morning routine while maintaining privacy
The second and third bedrooms are generous in size
In the second and third bedrooms, there’s enough width across the wall opposite the window wall to orient a queen bed towards the view, so that when you sit up in the bed you’re sightline is on the outdoors instead of an interior wall
The bathrooms in the second and third bedroom features a secluded toilet area and share a generous shower and bath area that includes a heated towel rack
The walls separating the bedrooms can be constructed to sound isolating standards; in addition to that, the bedrooms are further isolated from one another by the closets that line the walls between them; together these prevent noise in one bedroom from reaching a neighboring bedroom
There are mini hallways inside the bedrooms that bridge the main area of the bedroom with the outside hallway; this helps absorb any noise that makes it through the door
Laundry is on the same floor as the main bedrooms, preventing the need to go up and down the stairs with laundry baskets
3rd Floor / Living
The second floor features a relatively open floorpan without being totally open, there are areas that are vaguely separated as well as totally separate areas with doors for privacy
The stairs from the first floor to the second floor are highlighted by a line of skylights directly above
Between the space along the wall and the island, the kitchen has a generous amount of counter space
A fireplace serves as the primary dividing feature between the kitchen / dining area and the living area, allowing for distinct things to be going on in those spaces without feeling like you’re totally separated, and making it so a single fireplace can serve both areas
The built-in shelving opposite the window wall extends through both the kitchen / dining area and the living area adding continuity between those spaces
The window wall on the deck side that extends through both the kitchen / dining area and the living area further reinforcing the continuity between those spaces — separate areas but part of one big room
The reality is that leaving a lot wild instead of clearing it to plant a lawn comes at an inherent cost of ordered outdoor space, that’s why deck space is particularly important in Wild Architecture designs; it returns some of the ordered outdoor space
The deck is convenient and accessible from the main living space of the house, meaning it’ll be actually be used
The “front door” so to say to the house is actually at the top of the outdoor stairs that lead up to the deck, reinforcing the use of the deck space
A large window wall of doors separates the deck from the indoor living area, allowing them to flow together as one enormous entertaining space when fully open
The roof extends out as an overhang above the glass doors and window walls for protection from the sun and rain
The second floor features a fourth bedroom or bonus room that can flex to meet whatever the needs are of the homeowner
Roof
Solar panels cover a majority of the roof space, allowing the home to be largely or completely independent of the grid (depending on the solar energy profile of the site location and amount of installed battery storage)
Skylights are another prominent use of space on the roof, providing natural light to what would otherwise be darker areas of the second floor
The roof is essentially flat (ignoring a slight slope to direct water) making it more easily accessible and less treacherous than a sloped roof
Not Bespoke
Architects around the world do amazing work tailoring the design of a home to the unique requirements of their clients and to the constraints of the site. The bespoke approach is a fantastic option for some, but it’s expensive, time consuming and typically is so tailored to one set of requirements that it only really works for that specific client and that specific site.
I’m hoping to see as many people as possible build in this style so these plans have been developed to be a great option for anyone with a sufficiently sized lot looking to build a 3 / 4 bedroom house.
The other great thing about creating plans that are intended to be sold to and used by more people is that more of an investment can be made in optimizing all aspects of the design.
Availability
If you’ve got questions or are interested in contractor ready designs, shoot me an email.


















